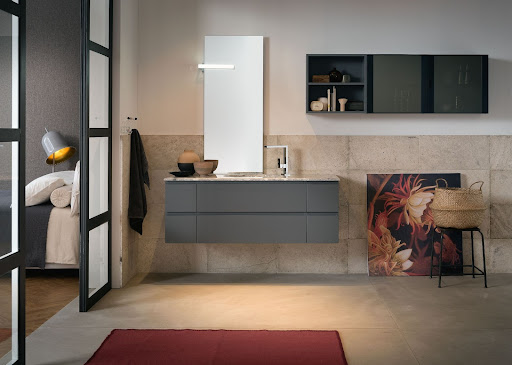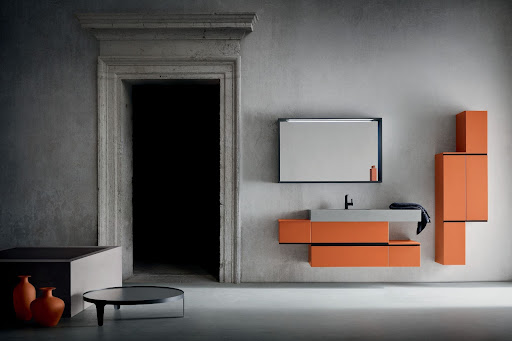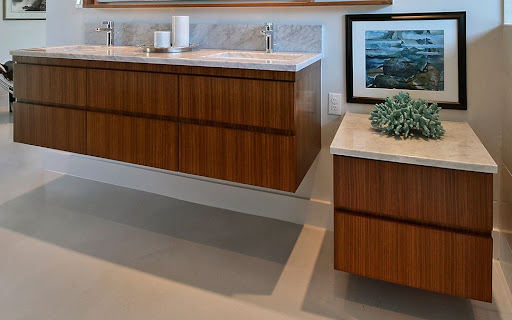One of the most daunting tasks for homeowners is remodeling a small bathroom. With limited space, it’s difficult to make the most of the area and create a functional, aesthetically pleasing design. But, with a little bit of creativity and maybe the help of an expert, you can make small bathroom design a breeze.
Lay It Out
The first step in remodeling a small bathroom is to maximize your space. Before you start shopping for fixtures, take a look at the layout and consider how you can make the most of it.
For example, if you have a large window in the bathroom, consider how you can arrange the design to take the most advantage of the natural light. You can also opt for recessed lighting, which will help to open up the room and make it look larger.
Adding floating shelves or hanging baskets to store items are another way to make the most of a small space. Longer shelves help create the illusion of a bigger area, while hanging baskets are great for storing towels and toiletries. You can even install a multi-level shelf for extra storage without taking up too much space.

Fix the Fixtures
Once you have a layout in mind, it’s time to start shopping for cabinetry and fixtures. Choose selections that are both stylish and functional – they can be small and compact, but still offer plenty of storage space. Floating shelves, like we mentioned above, are a great option, as they provide extra storage without taking up floor space. Consider also investing in a compact vanity and sink to give you more room while still giving you plenty of counter space for all your toiletries.
If you’re aiming for a sleek and modern look, try installing a frameless glass shower door. This will make your bathroom appear bigger than it actually is and won’t take up any extra space. A rainfall shower head along with a handheld can also be a great addition to give your small bathroom design some added sophistication.
Mirror, Mirror
Another way to make the most of a small bathroom remodel is to add mirrors. Mirrors will help to reflect light and make the room appear larger. When using mirrors to create the illusion of more space, place them strategically around the room to enhance the feel of depth and make the room more spacious.
If you have the space, consider installing a full-length mirror on one wall for added depth and dimension. A great location is behind a door if it swings into the room and blocks space for storage on that wall. Choose from traditional rectangular shapes or go bold with round mirrors, patterned frames, or even mirrored tiles.

Cooler Color
When it comes to the walls, don’t be afraid to add a touch of color. Painting the walls in a light color will help to open up the room and make it look bigger. You can also use wallpaper to add texture and interest, or opt for tile accents for a more traditional look. If you want to go with a darker color, consider applying it to the lower half of the walls and keep the top half light. This will create an interesting visual contrast that can help maximize the impact of your small bathroom design.
Another great way to add some interest is to use two different colors. Have one primary color on the walls and a contrasting color for the accents, like trim and baseboards. This will create a more polished look that can make any small bathroom feel much larger than it actually is.
Accessorize
Finally, don’t forget to accessorize. Accessorizing can help to bring the room together and add personality. Choose small pieces that won’t take up too much space, but still add a touch of style and color to the room. Towel racks, rugs, and even plants can be great additions to a small bathroom design – make sure to use a thoughtful color palette throughout the room to ensure a cohesive look.
Remember that small bathrooms are best kept minimalistic, so don’t let your accessories overcrowd or overwhelm the space. You want the room to feel open and airy, not cluttered and cramped.

Remodeling a small bathroom can be daunting to start, but with the right techniques you can make the most of it and create a functional, stylish space. Even with limited square footage, you can still incorporate modern finishes and designs that give your bathroom a beautiful and unique look. If you’re really feeling stuck or simply want the support of highly experienced designers, set up a free consultation with our team to get you on the right track. Don't let size hold you back – get creative and start remodeling!